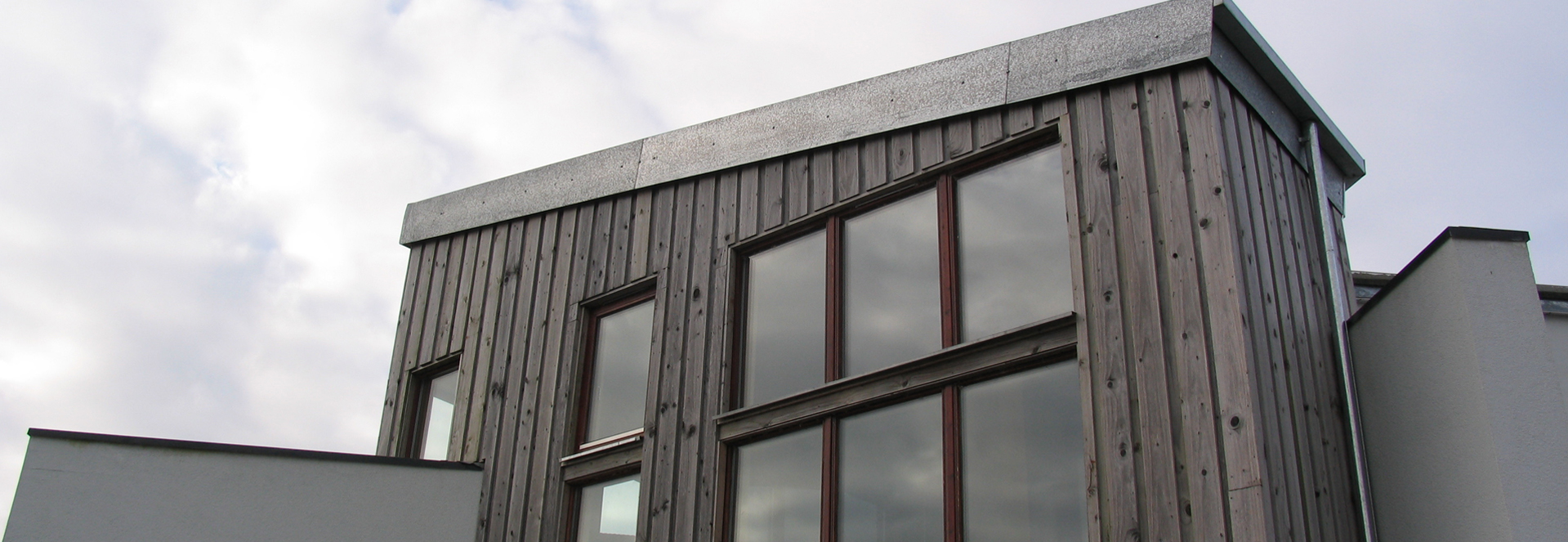We use cookies to improve your experience on our site and to show you relevant information.

The brief was to design a landmark sustainable dwelling that responds to its environment.
This dwelling is a good example of a strategically focused, site specific and climate reactive architectural design incorporating the very highest levels of insulation, complimented by an efficient geothermal heat source and macro design integrated passive solar design. The Architectural expression reflects the dwellings use and the associated direct link the occupants enjoy with the external environment. For instance there are 3 separate external deck areas (one on the roof terrace) to allow for adequate choice for the occupants depending on temperature, wind direction and solar intensity. This timber framed dwelling made use of modern construction methods to allow for a exciting design whilst utilising a normal budget. It is also constructed from (where possible) sustainable materials and systems.
The dwelling is heated via a high grade geothermal heat pump which also provides hot water all year around. The dwelling is particularly good at making use of solar gain throughout the year.
This Dwelling was far ahead of it’s time in terms of sustainability and meets modern Building regulation Standards even today.