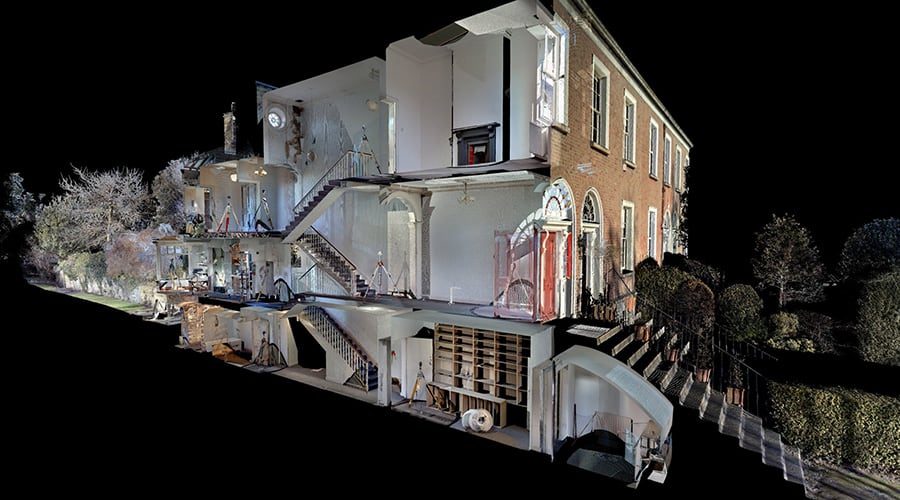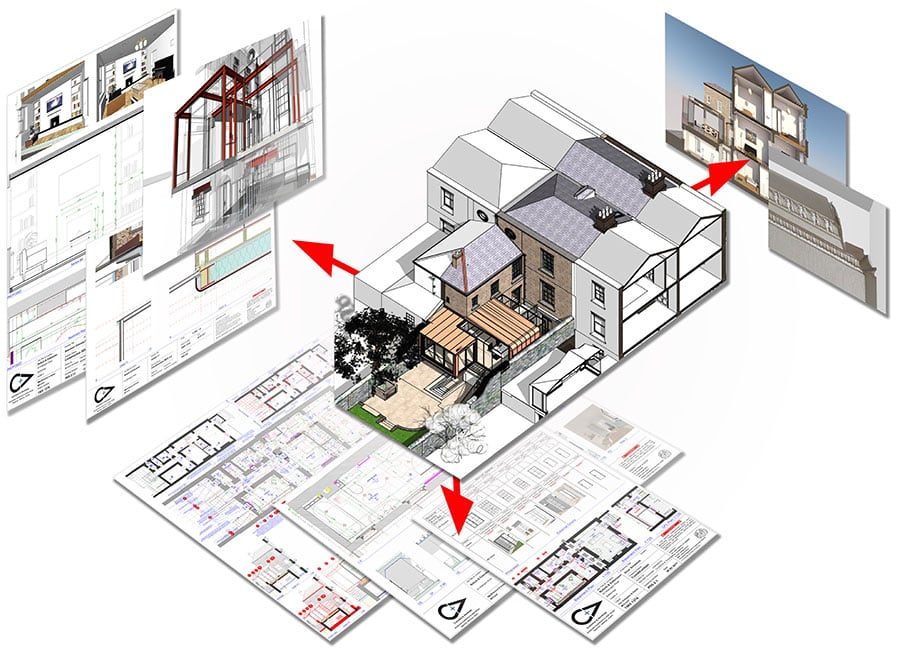Design Process

Preliminary Stage
At the initial stages of any project the brief is assessed and optimised considering any potential constraint that may present itself, ie. site characteristics, Building status (conservation), Building condition, time, budget or other. A long term vison and strategy is considered which may present phasing opportunities to cater for any specific planning or particular funding requirements.
Accurate and up-to-date project information is fundamental at the start of any project and can include a topographical survey, building survey and 3D point cloud surveys. The 3D point cloud survey is carried out by laser and photographic equipment and it maps the entire building in a cloud of geo located coloured dots. This is particularly relevant to listed buildings or more complex surveys.
Visual Communication
Visual Communication is at the heart of this process. This is enabled by the use of the most advanced technology, ie. “the virtual building concept” which is more commonly referred to as “Building information modelling” or “BIM”. From the outset a 3D context model is created that assists us and you, the client, to holistically appraise the site potential. The visualisations are created from the earliest design stages that give our clients a clearer understanding in terms of architectural character, the quality of the spaces and integration into the context.

The Virtual Building Concept
The use of the Virtual Building model at all stages of our projects allows us to maximise the design quality, a building’s energy performance, maintain tight cost control, while giving the opportunity to the client to visualise and understand the project properly before key decisions are taken. BIM technology is implemented in all our projects, large and small. Although Building Information Modelling’s adoption is gaining pace in Ireland, it has been in use for the last 18 years and the senior directors within the practice have a combined experience in Building Information Technology of over 44 years.
Building Information Modelling Technology benefits all our projects including commercial, urban design, sport infrastructure and residential projects (such as new houses, extensions, refurbishments and renovations). The process involves the creation of a 3 dimensional model of the site and all existing structures, which allows for an in depth analysis of the existing site constraints and opportunities, the formulation of precise objectives to respond to the brief and the optimisation of design strategies.
BIM technology allows us to convey to our clients a precise design intent at the early stages of the design, and provide us with the tools to the create a performance driven project with thermal performance analysis and energy usage simulations being run at the early design stages. Energy efficiency is key to long term cost control, as 80% of the total cost of buildings resides in their operational cost rather than the cost involved at the design and construction stage.
As the building documentation is well coordinated and accurate, this results in an efficient construction process with little or no variations which aims to maintain the project within the allocated project costs.
