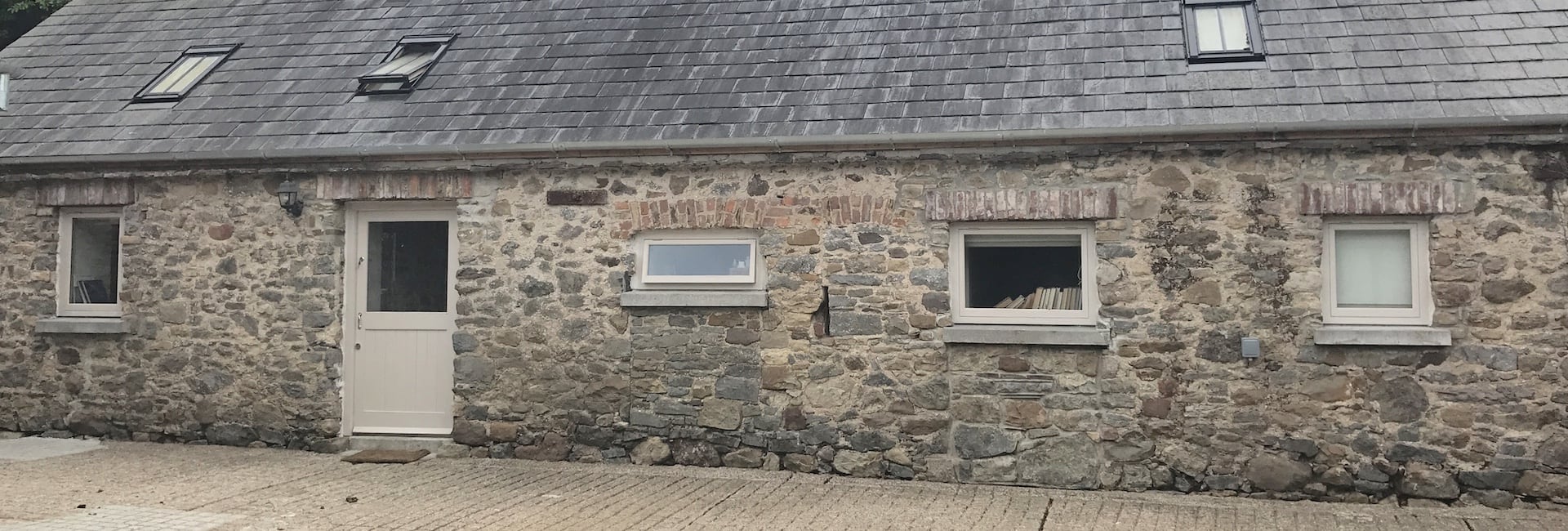We use cookies to improve your experience on our site and to show you relevant information.

This dwelling is a good example of an existing circa. Early 19th century stone building that was totally transformed by careful modification and restoration. The idea was to create a sustainable small house with a minimum amount of interventions and materials to great a unique flexible use dwelling.
The existing dwelling has been insulated internally to bring it up to modern standards and giving the entire completed projected a clean new look internally.
The project is heated via a high grade Aerothermal heat pump extension in conjunction with another building and the design makes extensive use of passive solar design to minimise heating costs and maximise comfort. Roof glazing is located strategically to bring light deep into the plan. Very little if any demolition took place, it really was a case of making the best use of the existing through good design. The entire roof was retained and repaired. The Kitchen is located as the center of the house and has direct access to teh external courtyard associated with the nearby stables and also has a loft area for sleeping if required and also for children to play. Much of the cross walls remain exposed and are white washed to showcase the original stone work within the walls.
The project is a very good example of Low Energy cost effective quality design executed efficiently.