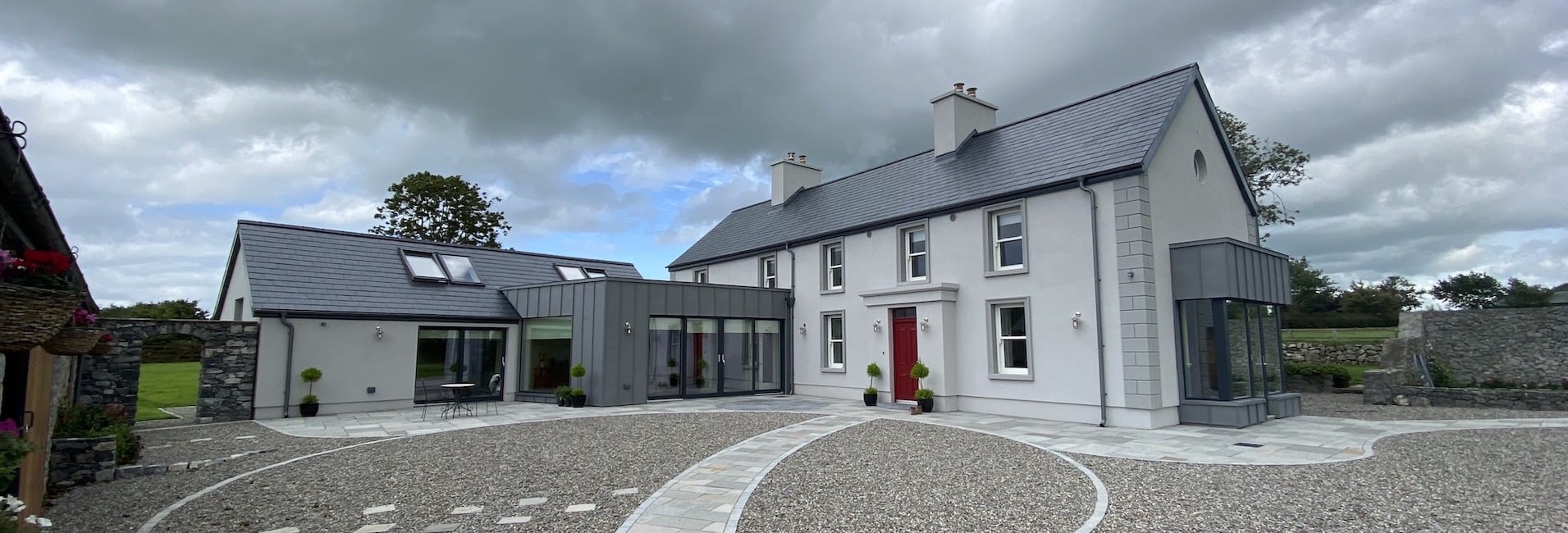We use cookies to improve your experience on our site and to show you relevant information.

This dwelling is a good example of an existing circa. 250 year old farm dwelling and out-buildings that was totally transformed by careful modification, extension and restoration. The idea was to contrast some of the new contemporary extensions with the existing dwelling after it’s restoration and also to integrate and utilise existing historic farm buildings.
The existing dwelling has been insulated externally to bring it up to modern standards, while allowing for the old moldings to be replicated. Visitors today do not realise this dwelling is externally insulated. The project is heated via a high grade Aerothermal heat pump and makes extensive use of passive solar design to minimise heating costs and maximise comfort. The entire project utilises decrentralised Heat Recovery ventilation to maintain air quality but with minimal heat loss. It is also compatible with old buildings as well as new. The location of the extended areas allows for the creation of out door areas and spaces which is paved and sheltered and provides a good area to sit in the sun. The rear “Services” Pod is designed in such a way to provide modern comforts (such as bathroom, en-suite, walk-in Wardrobe) to the first floor of the historic farm house but without altering the layout or damaging structural fabric.
The Kitchen is located in the old animal shed along with a cosy living space. There is a contemporary “Zinc” link building which provides a nice dining area looking south and to the main courtyard.
The project is a very good example of Low Energy cost effective quality design.