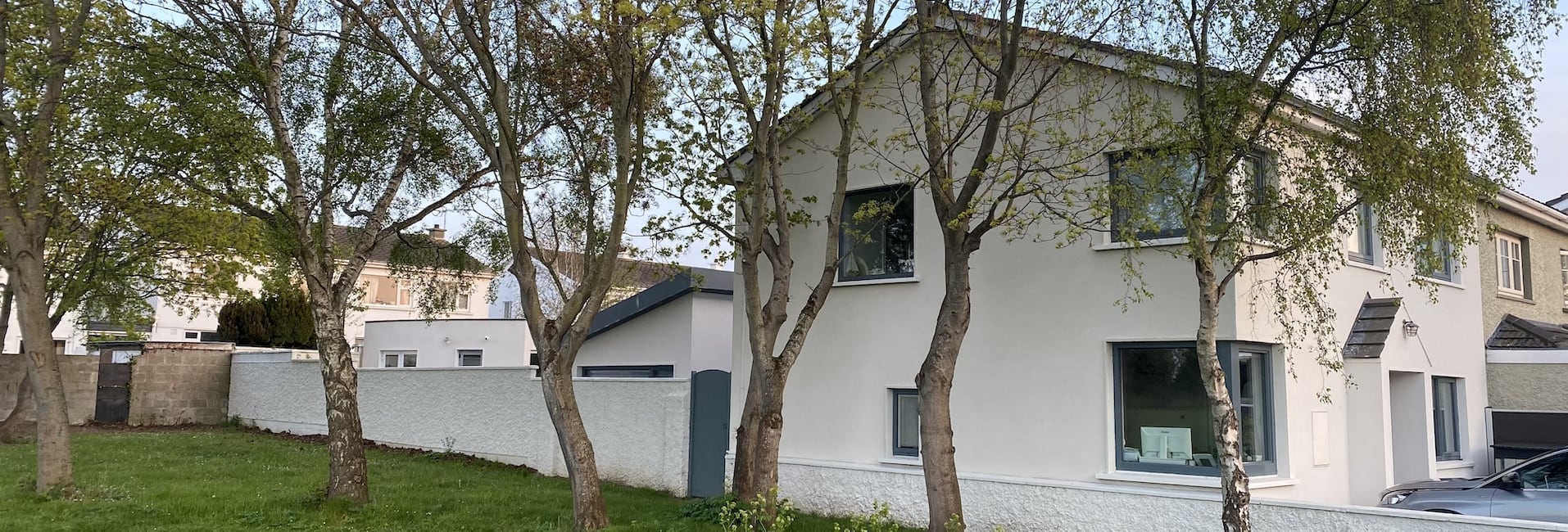We use cookies to improve your experience on our site and to show you relevant information.

This dwelling is a good example of an existing circa. 1970 dwelling that was totally transformed by careful modification and extensions. The idea was to create a sustainable house with a minimum amount of interventions to the existing and with quality materials to great a unique flexible use dwelling.
The existing dwelling has been insulated externally to bring it up to modern standards and giving the entire completed projected a clean new look from all sides. It also helped eliminate all cold bridging in the existing structure.
The project is heated via a high grade Aerothermal heat pump and the design makes extensive use of passive solar design to minimise heating costs and maximise comfort. Large glazing is located strategically to allow for enhanced views to the garden and light and to bring light deep into the plan. Very little demolition took place, it really was a case of making the best use of the existing through good design. The location of the extended areas allows for the creation of outdoor areas which is paved and sheltered and are good areas to sit in the sun at different parts of the day The Kitchen is located as the center of the house and feels spacious as you have a sliding wall of glass to the out door area. The utility & store is placed at the end of the garden and also incorporates services and the Heat Pump.
The project is a very good example of Low Energy cost effective quality design.