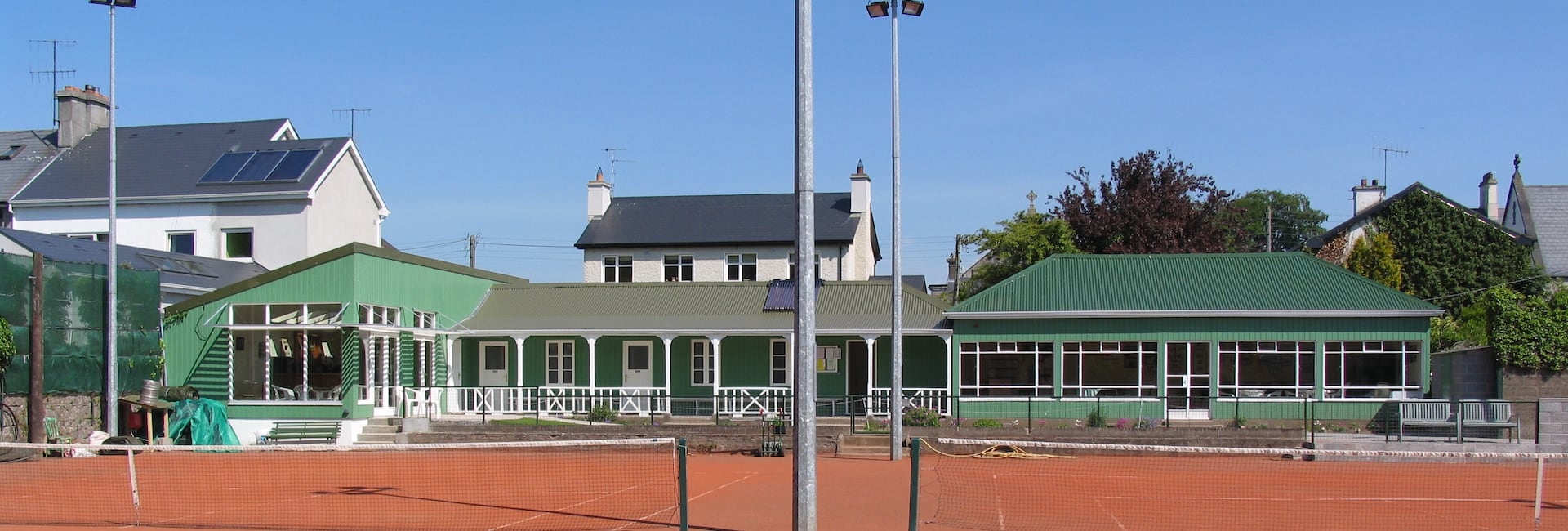We use cookies to improve your experience on our site and to show you relevant information.

The brief for this project was to refurbish and extend the existing single storey tennis club pavilion in an efficient manner and to maximise the existing buildings on site with a limited budget. A new bar and multipurpose area was required.
Description:
The existing buildings were a combination of a late 19th century timber framed club house with later mid 20th century Pavilion, again in Timberframe. Low grade toilets and bar area were also in existence constructed in the last 30 years. It was decided to maintain as much of the original structure as possible for historical, ecological and budget reasons. A high grade Air to Water heat pump was selected as the heating unit complimented by evacuated tube solar panels to reduce hot water heating in summer where there is most demand. The new structures were also in Timber frame to suit the historical setting and the site restrictions. Before the design was commenced a full survey of the site was carried out to allow a masterplan for the future to be set down and ensure continuity of development which is often a weakness with clubs of all kinds.