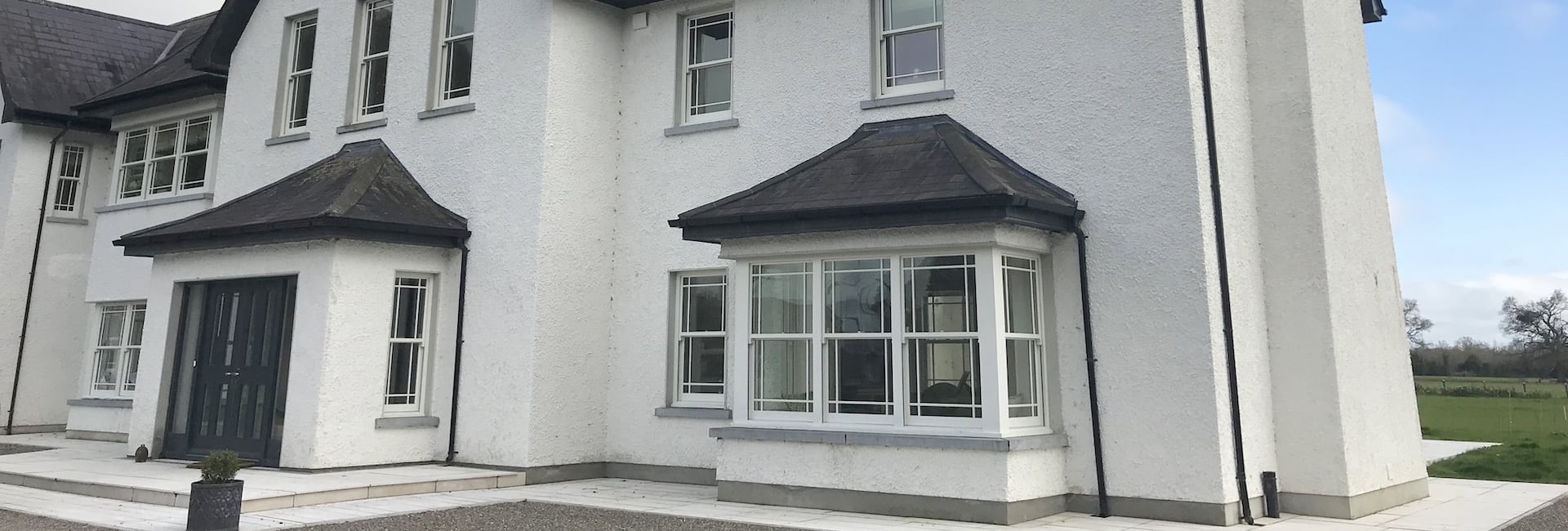We use cookies to improve your experience on our site and to show you relevant information.

This dwelling is a good example of an existing Building/Dwelling that had been left uncompleted some years earlier (and had been damaged and vandalised) that was totally transformed by careful modification and restoration and completion. The idea was to create a sustainable large house with a minimum amount of interventions and materials to create a unique flexible use landmark dwelling.
The existing dwelling has been insulated in many additional ways to bring it up to modern standards and to make it as efficient as possible. The project is heated via two high grade Aerothermal heat pumps which via an extension loop also heat another another building nearby and the modified design makes extensive use of passive solar design to minimise heating costs and maximise comfort. Large glazing is located strategically to allow for enhanced views to the garden and light and to bring light deep into the plan. Very little structural changes were needed to suit the clients requirements, it really was a case of making the best use of the existing structure through good design and implementation of that design. The location of the external areas allows for the creation of outdoor areas which is paved and sheltered and are good areas to sit in the sun at different parts of the day. The paved areas help set the dwelling in the immediate landscape. The Kitchen is located as the center of the house and feels very spacious as you have views and access out to external areas and it is connected to teh a living area. The entrance hall is a real feature of this project, 11m in height with a striking Cummins & Voortman designed stairs and landing.
The project is another very good example of Low Energy cost effective quality design.