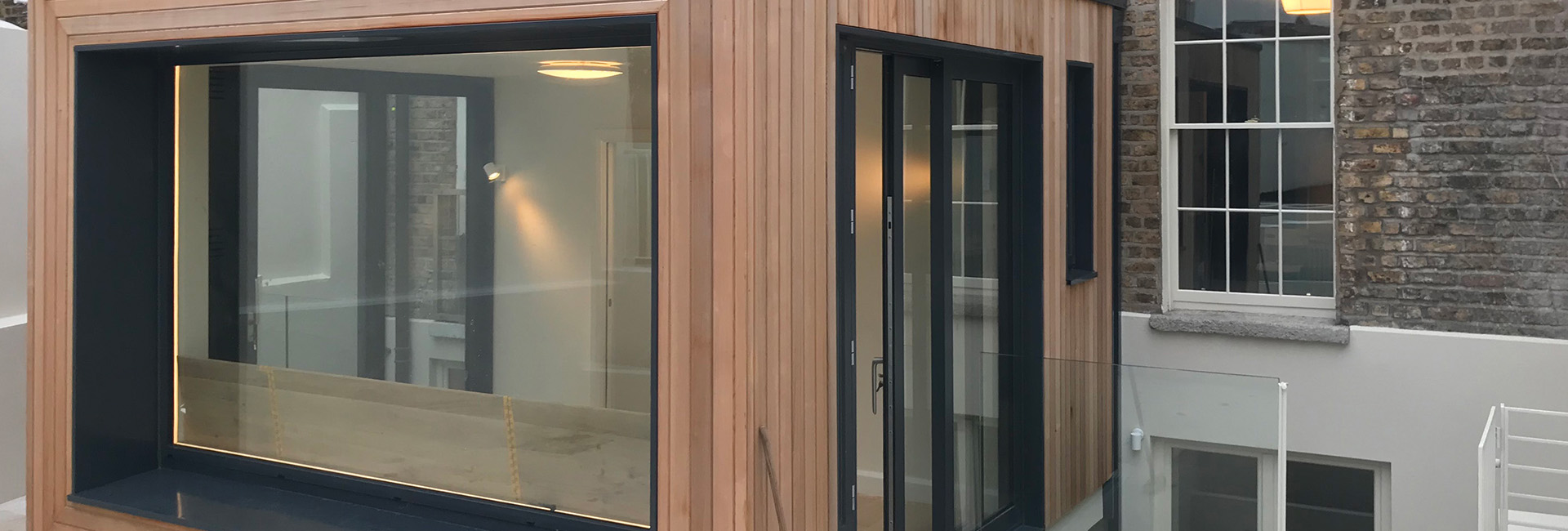We use cookies to improve your experience on our site and to show you relevant information.

This project consists of the construction of a contemporarily design extension (phase 2) to a period house that underwent extensive renovation (phase 1) that was managed by Frank Keohane, Building Conservation Accredited Surveyor.
Phase 2 immediately followed phase 1. Our Phase 2 brief was to replace an ageing conservatory with a bespoke sun room design that optimises the interface between the house and garden area. While limited in size, the extension seeks to complement and contrast with the historic fabric with a palette of new materials (timber, press metal and glass). Integrated interior and exterior window seats are a feature next to the large feature window. The grass roof softens the impact of the new structure viewed from the stairwell and a 850ltrs rainwater harvesting tank is situated below the extension where additional storage space has been provided. The project was expertly built by master builder Sean O’Shea and his team at OS Construction.