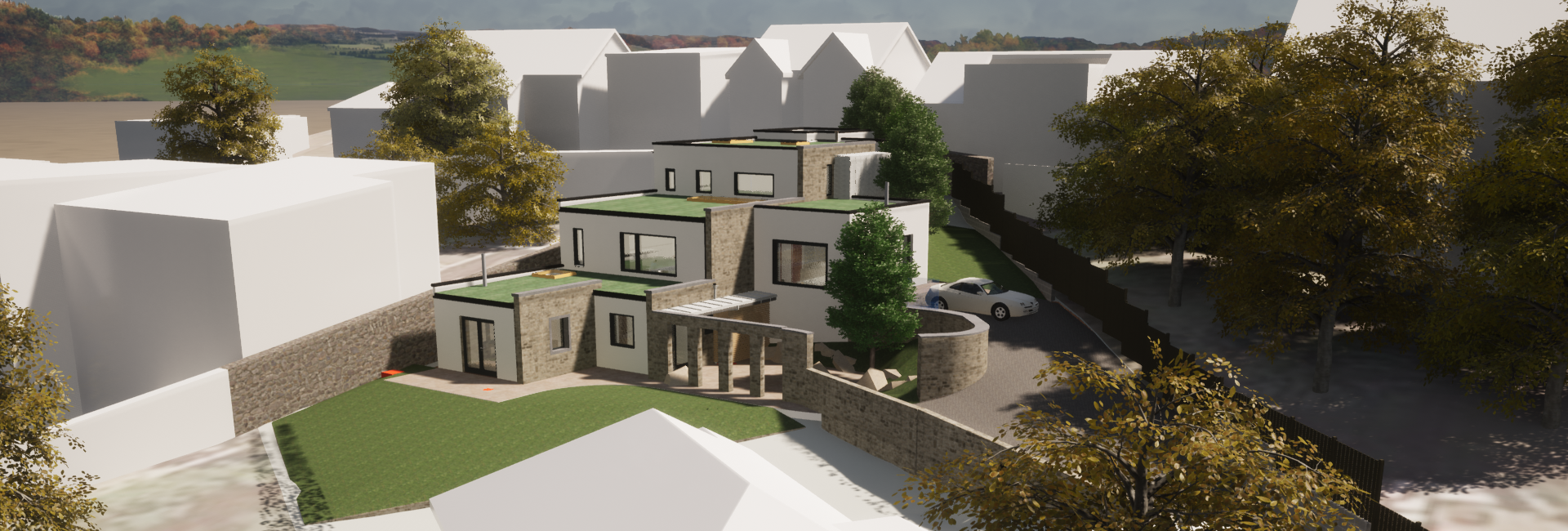We use cookies to improve your experience on our site and to show you relevant information.

Brief:
The brief for this project was to construct a new A-Rated dwelling in the urban fabric that responds to the site, views and the climate but with interesting features and natural materials.
Description:
The dwelling is situated on a gently sloping site facing broadly north with views of Dublin Bay and Howth to the North East. The site is reasonably sheltered but can be windy at times too due to the orientation/location of neighbouring buildings and trees. The objective of the design was to respond to the immediate environment, minimise the carbon foot print of the dwelling going forward and yet meet the needs of family home. Most glazing (triple Glazed) faces in directions to avail of light and views and the most important rooms benefit most from this. The dwelling design minimises circulation spaces and therefore maximises the space available for the rooms. The dwelling is heated via an Aerothermal heat pump along with a separate HRV system that provides controlled ventilation for the dwelling while recovering heat from the air to minimise heat losses. The dwelling features natural slates, Zinc and natural stone cladding.