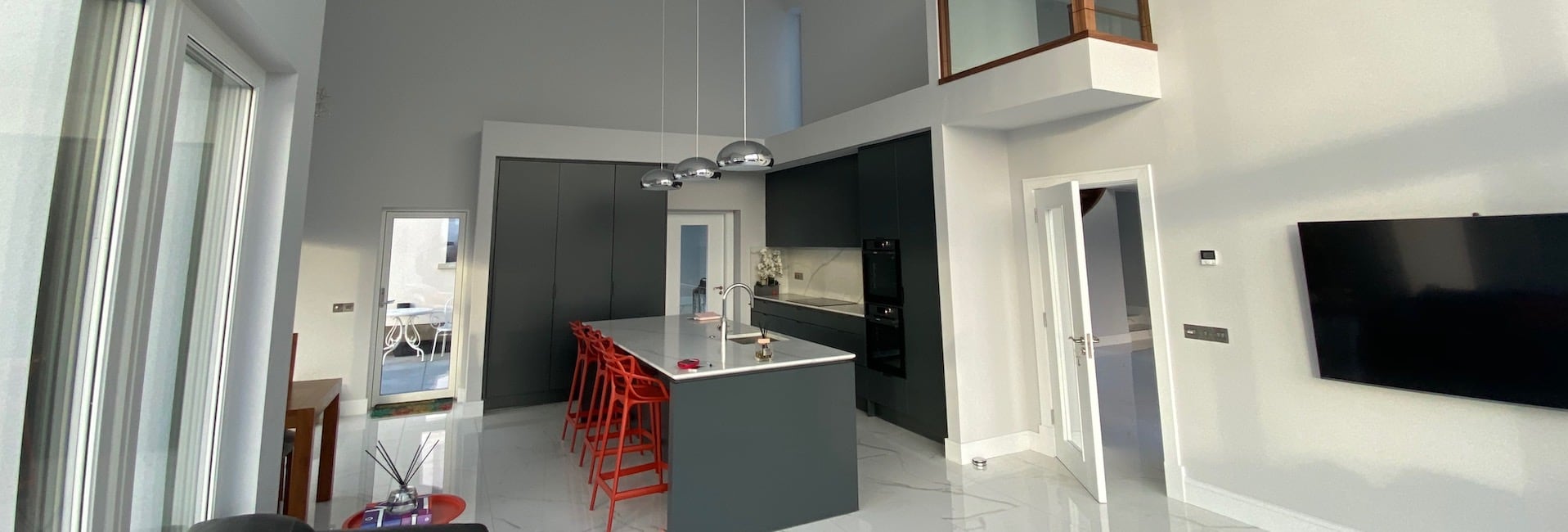We use cookies to improve your experience on our site and to show you relevant information.

The brief for this project was to construct a new A-Rated dwelling with a dynamic architectural approach on a difficult south facing sloping site close to Kilkash Castle to create a quality family home.
The dwelling is situated on a sloping site facing south with views of the countryside toward the Comeragh Mountains in Co. Waterford and with Slievenamon Mountain in South Tipperary to the North. The site is reasonably sheltered but can be windy if the weather comes in from the south east. The objective of the design was to respond to the immediate environment, minimise the carbon foot print of the dwelling going forward and yet meet the needs of family home. Most glazing (triple Glazed) faces south and west and the most important rooms are located here too. The dwelling design minimises circulation spaces and therefore maximises the space available for the rooms. The dwelling is designed around an external courtyard and is only partially built into the hill side as it makes use of the slope as much as possible to avoid excessive cut & fill. Paving is provided to the south/west to provide sheltered sitting out areas depending on the wind direction on the day. The dwelling is heated via a geothermal heat pump that with decentralised HRV units that provides controlled ventilation for the dwelling while recovering heat from the air to minimise heat losses.. The dwelling is a masonery dwelling with acrylic render externally.