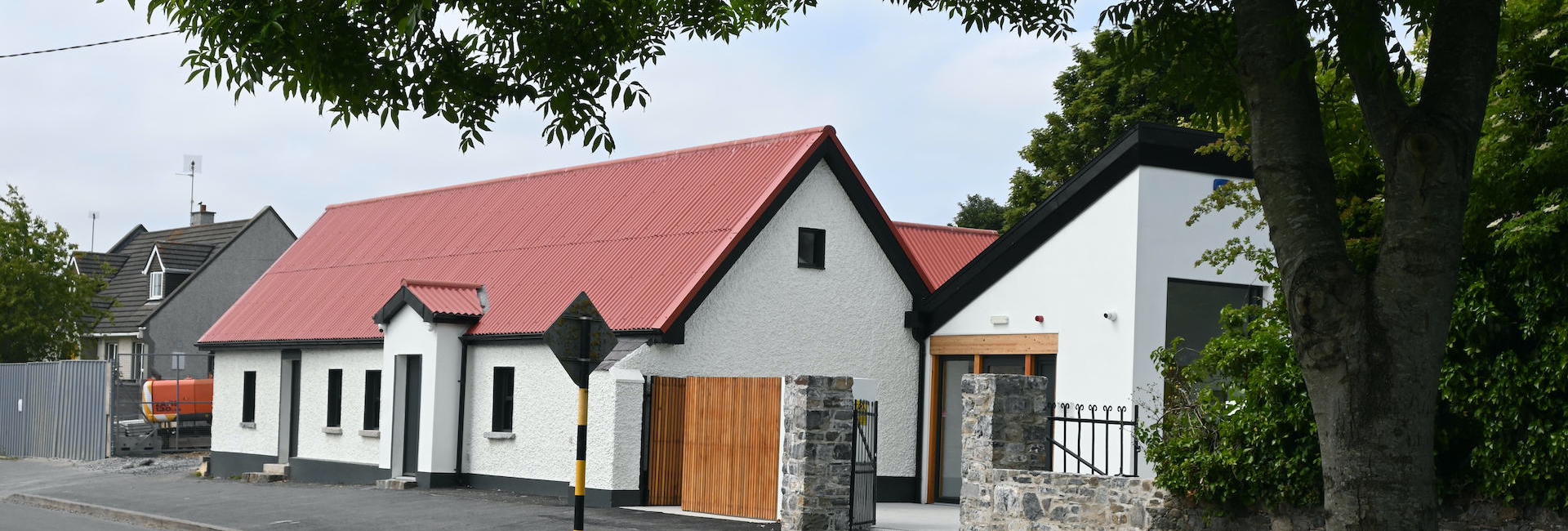We use cookies to improve your experience on our site and to show you relevant information.

Brief:
The brief for this project was to redevelop an important vernacular cottage in the heart of medieval Lusk as a new Community Cultural Centre.
Description:
The old cottage known as Katie Hunts cottage was in a very bad repair after a fire collapsed the original roof circa 10 years ago remaining derelict for many years. The project started with a careful analysis of the existing structure and with a full colour 3d point cloud survey. This enabled the detailed conservation strategy to allow a careful renovation and extension. Original mud and stone walls have been maintained, repaired and consolidated. These do retain the original character of the cottage. The main cottage footprint is dedicated to a multi-functional area whilst the ancillary uses are located within the extension. The subtle use of stone, lime render and timber creates a composition that provides for a contemporary backdrop to the cultural uses within the building. An air-to-water heatpump, MHRV system and high performance thermal envelope ensure a sustainable building performance. The project was masterfully executed by PFC Building Contractors.