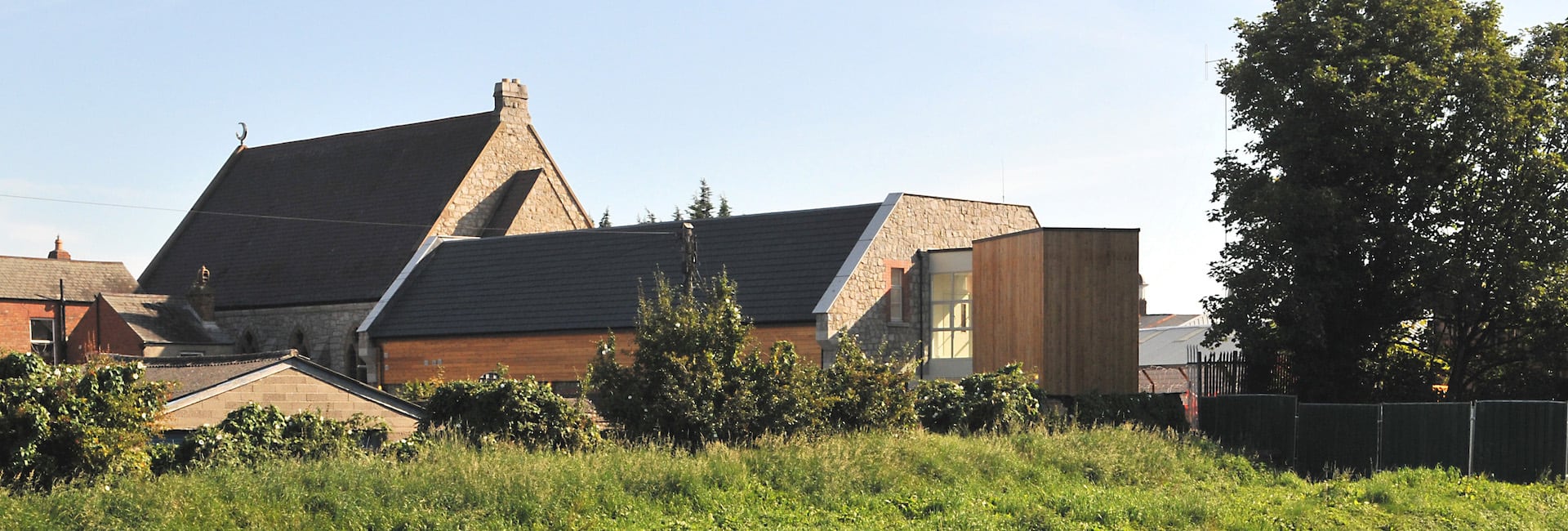We use cookies to improve your experience on our site and to show you relevant information.

The practice was employed in this case for post planning stages only. The original brief for this project was to refurbish and extend the existing buildings while protecting the historic fabric.
The existing buildings consisted of what was originally a church building with a later school extension to the rear. The existing buildings were cold, dark and damp. All existing services were inefficient and inappropriate. The strategy applied was to concentrate the new works at the rear within the main footprint of the school buildings and to add a second storey to increase the area available for prayer. This had to be achieved in a sympathetic way while including modern services. The extended building is now heated by 3 no. Air to Water Heat Pumps which also provide hot water on a continuous basis throughout the year. To further reduce the running costs these units are augmented with several solar panels for pre-heating much of the water used. The building is also fitted with an advanced Heat Recovery Ventilation (HRV) unit to provide fresh air to all areas while recovering much of the heat from the stale air being expelled from the building.