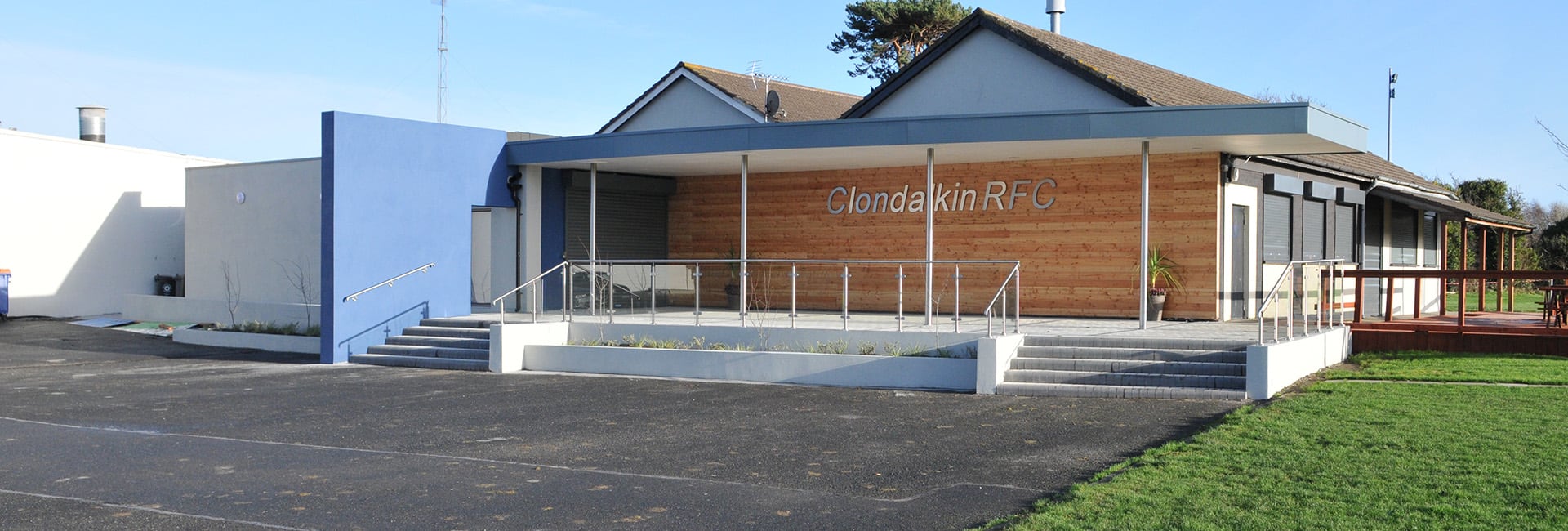We use cookies to improve your experience on our site and to show you relevant information.

This project has been carried under a new entity, “Virtual works”, a joint collaborative which incorporates SCEG Ltd Consulting Engineers (Paul Sexton) and Cummins & Voortman Ltd.
The brief was to plan ahead for major clubhouse refurbishment and extension in two phases. This project covers phase 1 and consists of single storey extension, modification and modernisation of the existing clubhouse dressing rooms, showers and changing facilities with new plant-room; replacement of existing 8 no. 10m high floodlights mainly along the southern boundary of Pitch No. 2 with modern directional floodlighting comprising 4 no. 18m high lighting columns placed at the corners of Pitch No. 2
Phase 1 has been planned to provide a cost effective club house extension maximising the use of the existing building and to accommodate easy integration within a future phase 2, where further expansion on the first floor is planned.