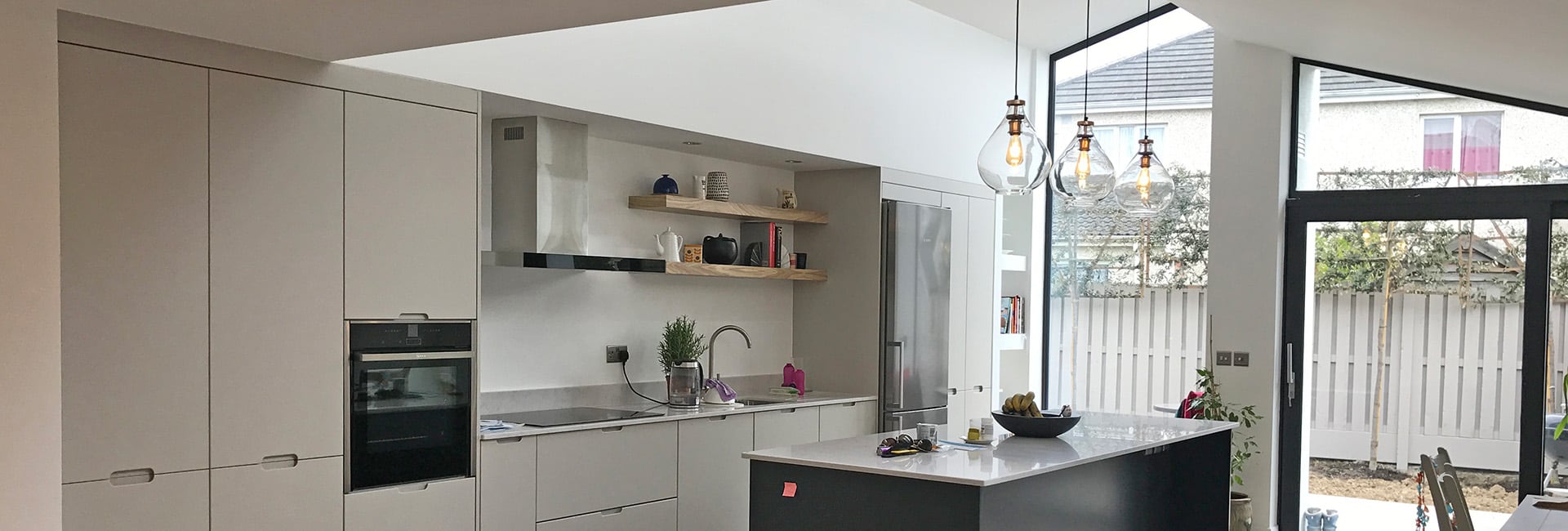We use cookies to improve your experience on our site and to show you relevant information.

The brief was to increase the size of the kitchen and open space living area without compromising the available garden space left over.
The focus of this project was cost efficiency and speed of construction while maintaining design quality and quality of construction and finishes. The design focusses on a roof shape that maximises the light at the southern orientation without sacrificing privacy. The high level split roof design allows the light to enter at the high point in the new living area which is diffused over the new contemporary kitchen. A tall window features a windows seat with integrated radiator. Cost efficiency was maintained with the installation of a steel support below the first floor joists which was integrated into the ceiling design. The higher ceiling with embedded strip light focusses on a seating area in the former dining area. The project was completed in the space of 11 weeks.