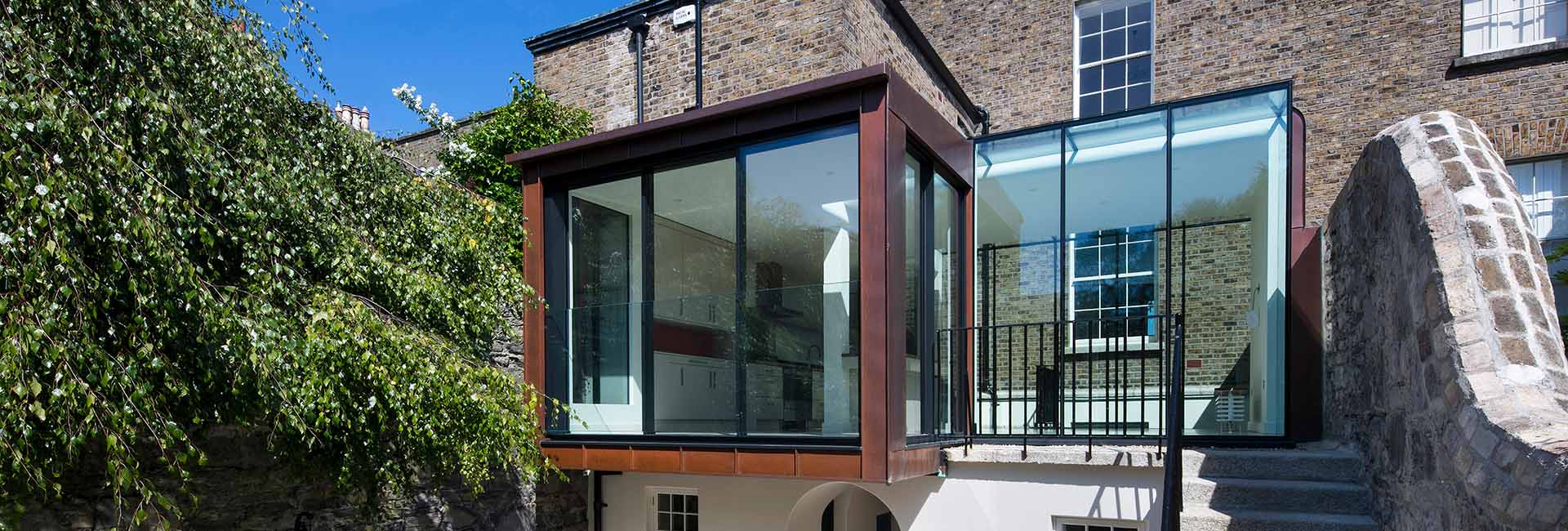We use cookies to improve your experience on our site and to show you relevant information.

The project consists of an extensive renovation and extension of a private protected dwelling in Ballsbridge, Dublin 2. This area consisting mostly of terraced houses with generous front and rear gardens, was laid out and built in the mid-nineteenth century as part of the Pembroke Estate in Dublin. The proposed new copper and glass extension is located to the rear to replace a twentieths century glass conservatory structure. The design stage was carried out by Caitriona Noonan, Architect, who designed the project with assistance with the client during numerous interactive ArchiCad-led workshops. This has led to all design options being considered and led to a design to suit the particular needs of the client while respecting the historic fabric of the protected structure. Cummins & Voortman was first involved at planning stage and produced a visual impact analysis that ensured that the granted planning condition of halving the extension width by half, was overturned at Bord Pleanala Level and ensured the design was granted as originally designed. Following this Cummins & Voortman agreed to undertake the commission to bring this highly technical design to completion. Prior to construction stage, but after the contractor was selected, the full hyper model was further analysed at various workshops in respect to the detailing to ensure contractor feedback and understanding of junction design and component buildup. The construction process was flawless and all construction elements fitted perfectly once arrived on site. Detailed 3d junction design allowed flawless prefabrication elements to be included and gave the contractor confidence to custom fabricate key parts. The project was expertly built by master builder Sean O’Shea and his team at OS Construction.