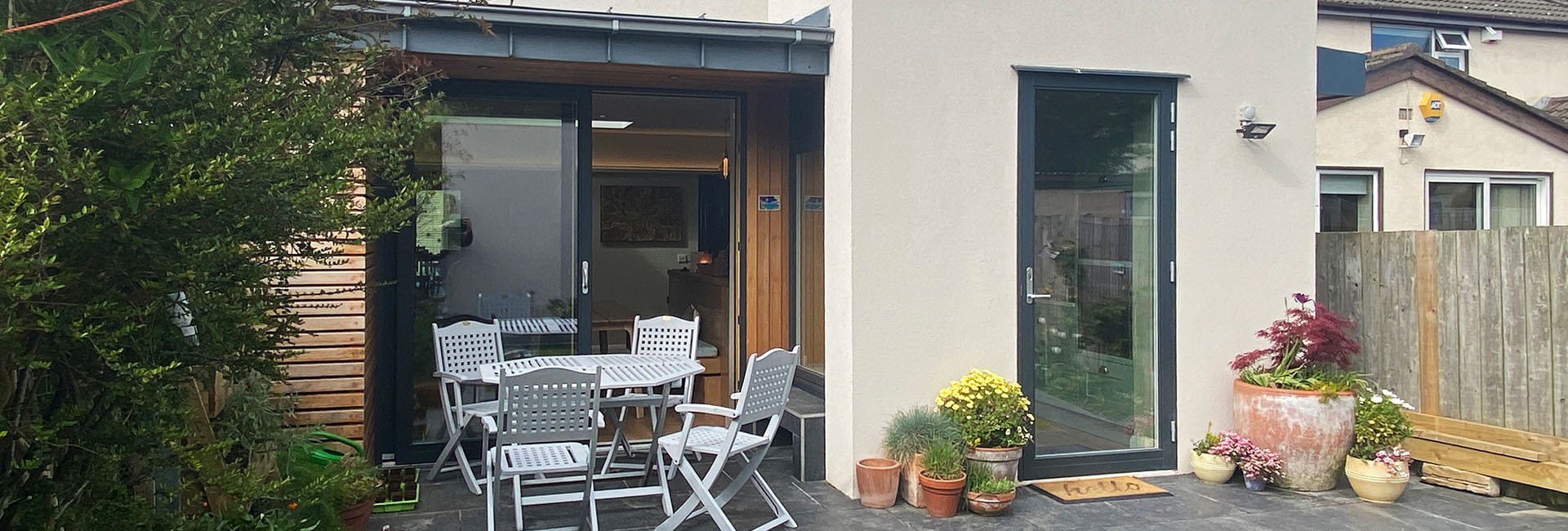We use cookies to improve your experience on our site and to show you relevant information.

The brief was to extend the house in order to allow the creation of a combined dining & kitchen area integrated with the existing house and a new workshop.
The existing dwelling had very limited kitchen area, with no downstairs toilet and no utility area. The existing kitchen area was converted into a functional zone with walk through utility / pantry area with a new downstairs bathroom along the external wall. The extension creates a unified living space with optimized interface with the garden and designed to allowing sufficient light to the middle of the house. A window seat with ample storage and shelving area provides an ideal relaxing area with afternoon sun whilst in full view of the kitchen cooking activities. A concealed sliding door can separate the old with the new when needed. A sedum roof, heatpump, high levels of insulation, triple glazing and a concealed gravity fed rainwater harvesting tank (850Ltrs) ensure sustainability is a significant added value to this family dwelling. A feature wall with round window at the rear of the garden allows for the creation of a storage and workshop that replaces an old tin shed. The garden becomes an urban green room with defined boundary treatments.