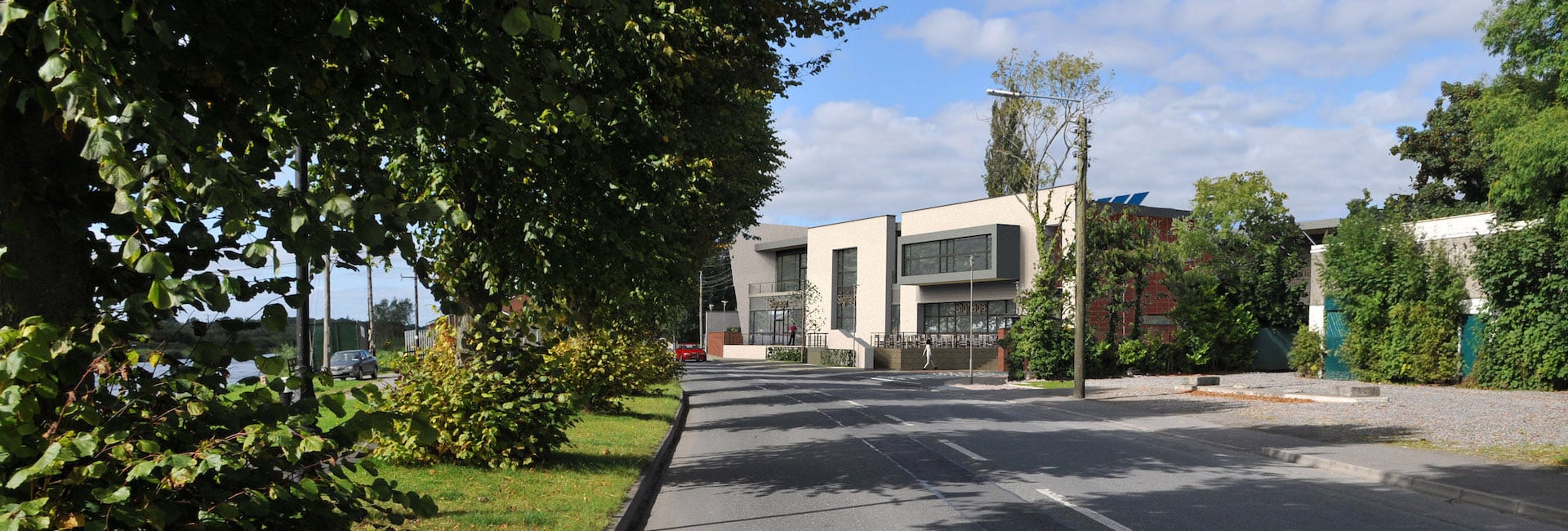We use cookies to improve your experience on our site and to show you relevant information.

The aim of this project was to regenerate this landmark brownfield site and produce a building with a high quality contemporary and striking design. While the subdivision and scale of the volumes at street elevation has been inspired from the existing factory buildings, the buildings have been designed to provide a distinct character and presence along the Monasterevin Road.
Special attention has been given to avoid unsightly views of service yards and carparking, by placing these areas predominately to the rear of the site and at a half level down. We consider the site to be an extension of the amenity area which is the river Barrow surroundings, and have therefore focussed on the quality of the design in relation to material specification, scale and massing and in relation to the pedestrian experience and movements to and from the site.
A sustainable approach has been adopted during the design process, and will result in a reduction of the typical energy demand and an increase in thermal performance. Typical examples of this is the inclusion of solar water heating panels on the roof, the installation of a rainwater harvesting tank, the location of roof lights to the anchor retail unit etc.