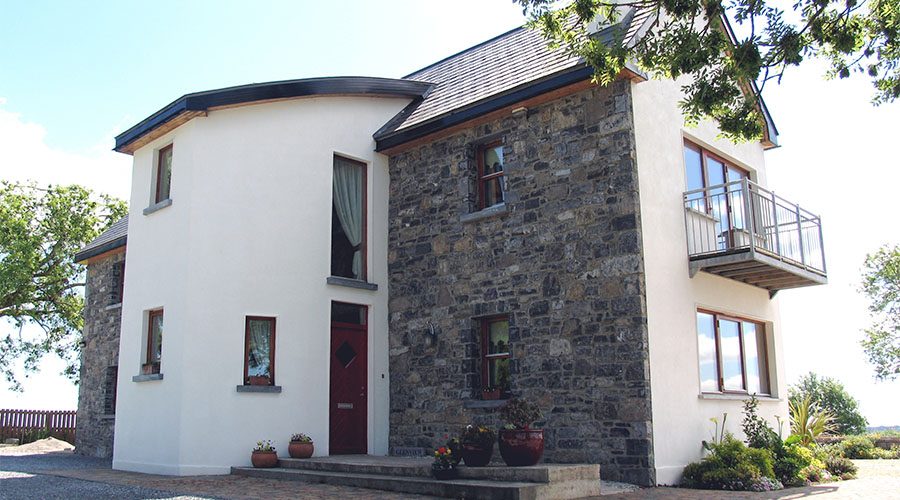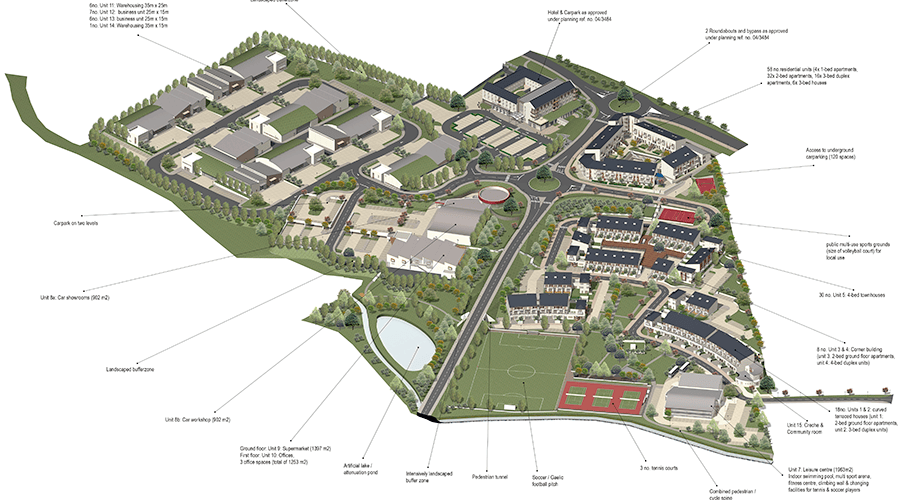Architecture & Urban Design

Architecture:
Architecture is the art and technique of designing and building, as distinguished from the skills associated with construction. It is both the process and the product of sketching, conceiving, planning, designing, and constructing buildings or other structures. The term comes from Latin architectura; from Ancient Greek ἀρχιτέκτων (arkhitéktōn) ‘architect’. Architectural works, in the material form of buildings, are often perceived as cultural symbols and as works of art. Historical civilisations are often identified with their surviving architectural achievements.
The Architect:
An architect is a person who plans, designs, and oversees the construction of buildings. To practice architecture means to provide services in connection with the design of buildings and the space within the site surrounding the buildings that have human occupancy or use as their principal purpose.
The professional requirements for architects vary from location to location but in Ireland you have to be on the official Register and have the required qualifications.. An architect’s decisions affect public safety, and thus the architect must undergo specialised training consisting of advanced education[6]and a practicum (or internship) for practical experience to earn a license to practice architecture.
Cummins + Voortman as a Practice strive to create great Architecture and to carry out our work as Architects with the ideals mentioned above.
Urban Design:
As John Ruskin professed, “the measure of any great civilisation is in its cities, and the measure of a city’s greatness is to be found in the quality of its public spaces, its parks and squares”. One can ad that the measure of any great civilisation lies in its treatment of its citizens. The city is meant to be built around the city dweller, to cater for the diversified and growing aspirations of its citizens that go beyond the satisfaction of basic needs. In this context “quality of life” and “liveability” are paramount and are terms often referred to in national policy documents without substantial definition. The root definition of liveability, as stated in the UN Habitat document, refers to those spatial, social and environmental characteristics and qualities that uniquely contribute to people’s sense of personal and collective well-being and to their sense of satisfaction in being the residents of that particular settlement” (UN, 1996:par.135).
All urban design objectives flow from this need to serve the “greater good” and flow from the desire to create vibrant communities.
The urban designer recognises that the area between buildings is a special spatial entity that can be shaped and organised to form a coherent urban form at village, town or city scale. Urban Design can be defined at the art of making places, desirable places for people in which to interact, live, work and play.
Yet the scope of urban design goes far beyond the physical appearance of a place, as it aims to produce a framework in order to achieve a careful balance between shaping space (form), providing infrastructure (flow) and selecting uses (function) in any given context in a way that is socially inclusive, economically successful and environmentally responsible.
The quality of the public realm is dependent on this balance as much as it is dependent on the scale and detail of the space it embraces.
The work of an Urban Designer:
The work of the urban designer spans across a wide range of scales, from city wide interventions to small scale urban interventions for the benefit of private and public sector clients.
Each project typically include a detail analysis of the existing context (in terms of planning policy, the built and the natural environment), the formulation of a clear set of urban design objectives and finally the creation of a comprehensive strategy in which the opportunities are identified and a clear vision is put forward in a highly presentable and accessible form.
One can imagine the role of an urban designer as being a beneficial interface between the Planning Authority and the architect or developer.
It can be considered as a discipline that can inform and learn from Forward Planning at Local Authority level while having the potential to offer a 3-dimensional urban framework in which the discipline of architecture can flourish and find its own identity. All work in this area carried out by Cummins + Voortman in this area is through BIM. (Building Information Modelling)
Clients of Cummins + Voortman Ltd in this context include many Local Authorities (including Fingal Co. Co, Wexford Co. Co., Westmeath Co. Co., etc.) and commercial developers/enterprises.

